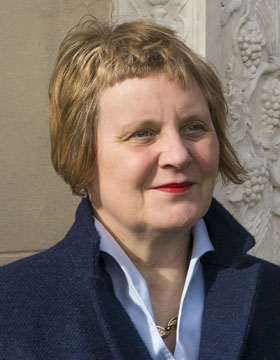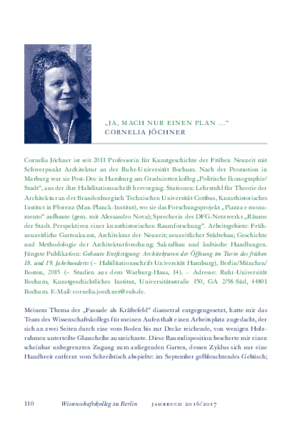
Cornelia Jöchner, Dr. phil.
Professorin für Kunstgeschichte
Ruhr-Universität Bochum
Born in 1957 in Schrozberg, Germany; passed away in 2025.
Studium der Kunstgeschichte, Europäischen Ethnologie und Italianistik an der Philipps-Universität Marburg und der Universität Hamburg
Project
Kräftefeld Fassade: die Geschichte der "öffentlichen Wand" (15.-21. Jahrhundert)
Im Westen galt Fassade lange als Synonym für 'öffentliche Wand'. Indes ist sie nicht nur in eine Richtung zu verstehen. Die Kernfrage des Projekts, wie sich die räumliche Funktion der Fassade im Lauf der Neuzeit bis heute veränderte, berührt auch das Innere der Bauten. Welches also sind die Konditionen und Effekte der 'Veröffentlichung' von Wand? Diese letztlich das anthropologische 'Wohnen' thematisierende Fragestellung bezieht sowohl die Gestaltungstendenzen wie auch die Bedeutung der sozialen Räume von Innen und Außen ein. Fassade ist, so verstanden, ein Bauteil "eigener Zuständigkeit" (Kemp), wodurch ihre besondere Qualität als Schnittstelle verschiedener Beanspruchungen im Bauwerk und seiner sozialen Agenten greifbar wird. Den methodologischen Zugriff liefert die Verankerung im Feldbegriff (Lewin), der es ermöglicht, die räumlichen Eigenschaften von Fassade zu erfassen und hier erstmals epochenübergreifend strukturell zu verfolgen. In einer vergleichenden Analyse soll untersucht werden, wie Profanbauten durch 'Fassade' den Außenraum prägten und sich dabei auch nach innen anders formierten. Architekturhistorisch sind damit jene Epochen gemeint, in denen die Säulenordnungen zuerst re-etabliert wurden, sich dann zugunsten eines Verständnisses von Wand als Masse auflösten, um über die hervorgehobene Seite des solitären architektonischen Körpers bis zu Vorstellungen von (falscher) Maske im Umbruch zur Moderne und heute zur Idee von 'Haut' zu gelangen. Aktuelle Diskussionen beklagen häufig die fehlende Vielfalt und Prägnanz des öffentlichen Raums. Da diese die genuine Rolle der Architektur hierbei nur wenig vertiefen, versteht sich das geplante Buch auch als Beitrag für eine Geschichte des Bauens als einer "Semiosphäre" (Lotman) des Öffentlichen, die nicht ohne ein Innen auskommt.Lektüreempfehlung
Jöchner, Cornelia. Gebaute Entfestigung: Architekturen der Öffnung im Turin des frühen 18. und 19. Jahrhunderts. Berlin et al.: de Gruyter, 2015 (Studien aus dem Warburg-Haus, 14).
-. "Der Platz hinter dem Tor: Die Piazza del Popolo in Rom als Wegraum und Chronotopos." In Platz und Territorium: Urbane Struktur gestaltet politische Räume, herausgegeben von Alessandro Nova und Cornelia Jöchner, 139-163. Berlin: Deutscher Kunstverlag, 2010.
-. Die "schöne Ordnung" und der Hof: Geometrische Gartenkunst in Dresden und anderen deutschen Residenzen. Weimar: VDG, 2001 (Marburger Studien zur Kunst- und Kulturgeschichte 2).
Colloquium, 14.02.2017
The façade as a force field: A history of the ‘public wall’ in the modern era
Façades are familiar to all of us - not just from the buildings we see every day, but also linguistically. Rarely are the homonyms for an architectural element and a human attitude so congruent that they become a metaphor, for 'a façade' means a specially created surface put up for communicative effect - in both architecture and people. The origin of the word from the Latin facies (face) refers to the façade’s position in front of something or someone. But what does 'in front' mean? It can only be explained in relation to a spatial subject, known in art as the 'viewer' in the social and cultural sciences as the 'actor', and frequently referred to in architecture as the 'user'.
The relational significance of the façade partly consists in the fact that it faces viewers, users and actors. It also occupies a relational position in the spatial structure of the building, standing between inside and out. Moreover, my paper will show that a role is also played by the references top/bottom and behind/in front. Above all, however, it will reveal that the façade by no means always accurately represents what’s behind it. On the contrary: a façade often transforms interior spaces for the requirements of the outside world. The fact that the façade - an intersection between two types of space, namely interior and exterior - is regarded as a 'public wall' (as I would like to call it) mainly goes back to the beginning of the modern era in Europe, when the external space, especially in urban areas, was removed from partly private interests and declared common. From this time on, the design of façades involved huge architectural creativity. For me, this caesura marks the beginning of the planned book. But under other historical and social preconditions, too, the façade refers in some way to outside.
What interests me - as a systematic rather than a chronological study - is the question of how this dual directedness of the façade (facing as it does both inside and out) has changed over the modern era up to the present day. My examples are linked together by questions about the spatial functions of the façade. This takes me to the theoretical tools for my project, which uses field theory developed by psychologist Kurt Lewin (1890-1947). In a nutshell, this is a topological method employed by Lewin to investigate socio-psychological phenomena on the basis of spatial arrangement. For me, one of the most decisive aspects is the concept of the field, since it allows the complex spatial structure of the façade to be considered non-hierarchically. My reasoning will be explained using two main examples: Palazzo Rucellai in Florence (1447) and Haus Bernhard, Winklerstr. 11, Berlin-Grunewald (1904/05). However, I’d be very keen to learn of other interesting façade conundrums not yet known to me!
Publications from the Fellow Library
Jöchner, Cornelia (2016)
Von der Form zum Raum : kunstgeschichtliche Universalien und moderne Architektur ; das Beispiel Wand
Jöchner, Cornelia (Berlin [u.a.], 2015)
Gebaute Entfestigung : Architekturen der Öffnung im Turin des frühen 18. und 19. Jahrhunderts Studien aus dem Warburg-Haus ; 14
Jöchner, Cornelia (2014)
Jöchner, Cornelia (2010)
Das Innen des Außen : der Platz als Raum-Entdeckung bei Camillo Sitte und Albert Erich Brinckmann
Jöchner, Cornelia (Berlin, 2010)
Platz und Territorium : urbane Struktur gestaltet politische Räume I Mandorli ; 11
Jöchner, Cornelia (2008)
Jöchner, Cornelia (Berlin, 2008)
Jöchner, Cornelia (Weimar, 2001)
Die "schöne Ordnung" und der Hof : geometrische Gartenkunst in Dresden u. anderen deutschen Residenzen Marburger Studien zur Kunst- und Kulturgeschichte ; 2
Jöchner, Cornelia ()
Architecture and the construction of territory : Juvarra's Superga near Turin
